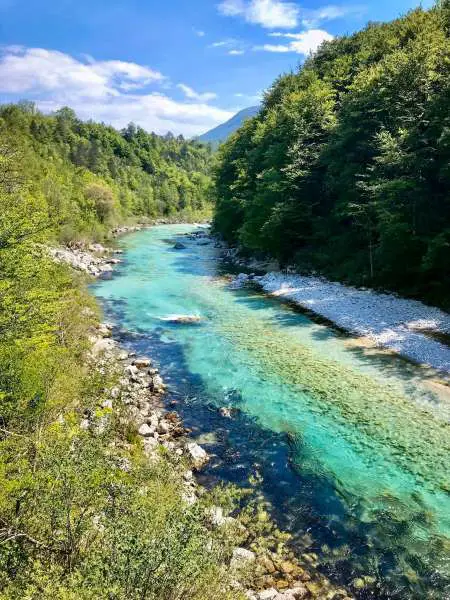May 15, 2018
We’ll confess that the three-bedroom property we’re throwing the spotlight on this week is very much toward the upper end of the top end of market, and unlikely to be seriously considered by anyone we’ve ever shared a room with, never mind a table, but that’s no reason not to take a look and wonder how or why someone would live here.
The location is one draw, near the Adriatic coast and just 30 minutes’ drive to either Italy or Croatia, and an hour to Ljubljana. It’s also rather strikingly designed, packed with features to make life more comfortable and luxurious, as expected given the price, one that would give Croesus pause, and for which a rounding error could keep a family well-fed for a year.

The property is currently on the market for 6.71 million EUR and is being handled by Slovenia Estates, who describe it as follows on their website:
Villa Galla is located in one of the most beautiful areas on the Slovenian coast – Jagodje, nearby Izola, a beautiful small seaside town, only 1.8 km from the centre.

In the vicinity there is a famous, protected pine tree promenade, and on the southern part there are extensive orchards and vineyards. The Villa was built at the end of 2017 in a modern style on top of the hill and offers amazing views of the sea, mountains and surrounding area. It has easy access by public road. On the land in front of the villa there is parking.


The villa is designed in a contemporary style according to the shape and size of the land plot, and has quality design throughout. It was designed with quality, modern details, proportions and materials.
It is divided into three floors. In the basement part of the house there is a garage for two cars, a bicycle facility, a boiler room, a storage room and another storage room for swimming pool equipment. On the ground floor there are bedrooms, wardrobe and bathroom, and on the floor are living area, terrace, summer kitchen and swimming pool.


It is equipped with fully integrated and invisible heating, cooling, ventilation and humidity control The floor coverings are marble and the walls are designed and treated with the latest techniques.
The ground floor is divided into two parts. In one part there is a larger bedroom, a bathroom with a combined sauna, covered with salt stones, a jacuzzi and a shower. In this part there are also two wardrobes. The second part has two guest bedrooms, each with its own bathroom and utility. In the spacious entry room there is an elevator that connects all the floors of the villa.

On the first floor there is a modern living area. At the entrance to the floor there is a comfortable space for relaxation, with the latest audio-video equipment, which can be adjusted in a way that can be used in all living areas, terrace and summer kitchen.

The stalls in the kitchen are made of quartzite. In the kitchen there is a spacious winery, equipped in such a way that it is possible to store different types of wine and a convenient storage. Built in equipment by Miele. Comfortable, modern furnished living area gives the space a special charm and offers a wonderful view of the surroundings of Izola.


On the terrace is a summer kitchen, it is equipped with Siemens appliances and a heated pool. The swimming pool, with a built-in roller shutter, is equipped with an anti-flooding technology.
The villa is surrounded by a beautiful, enclosed garden planted with indigenous plants and beautiful grassy areas. Gardening is automatic and mowing with an electric auto robot.
The whole glass part of the house is made of three-layer glass, the façade is a combination of light façade plaster and marble. The walls of the entrance and the staircase are entirely of marble.
You can see more of this property, and others for sale or rent, at various price points, at Slovenia Estates.






